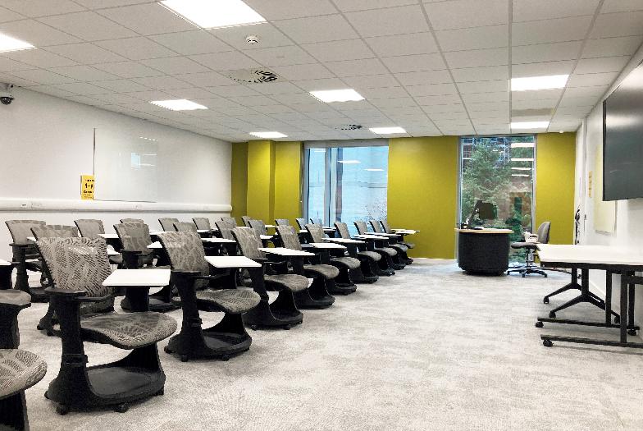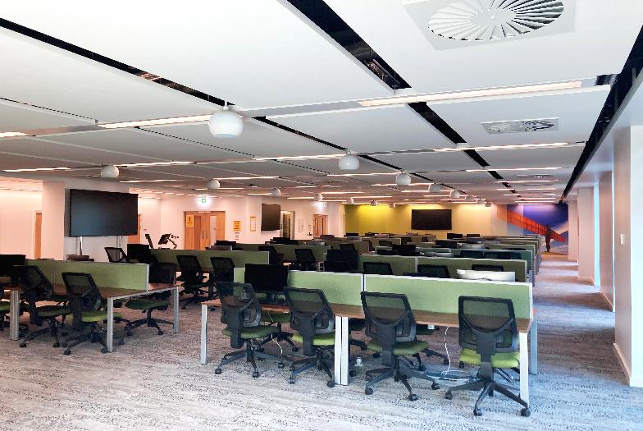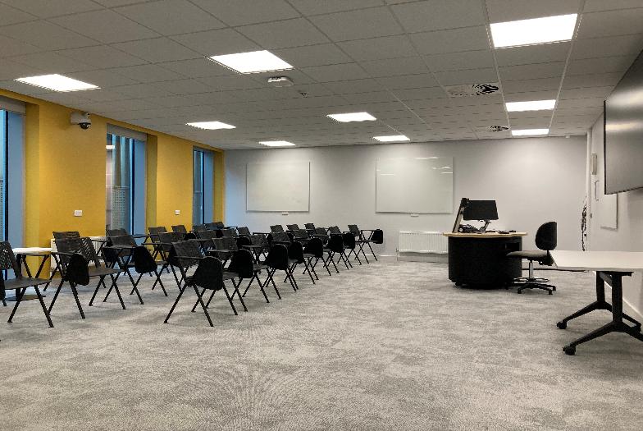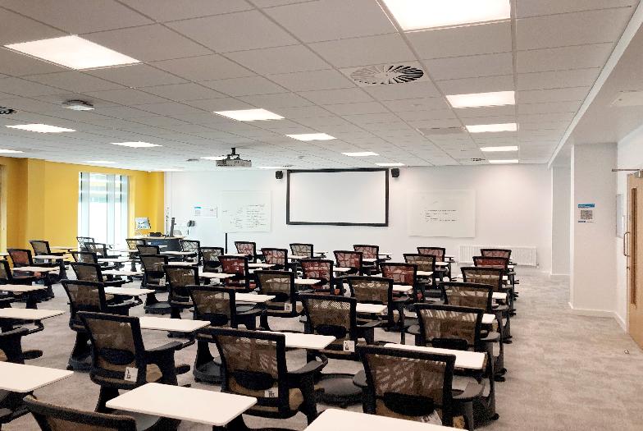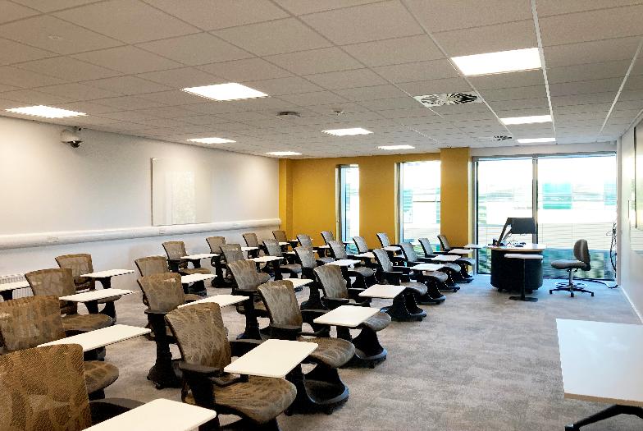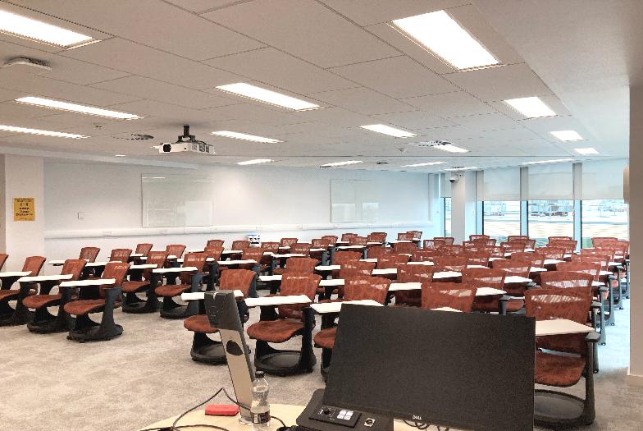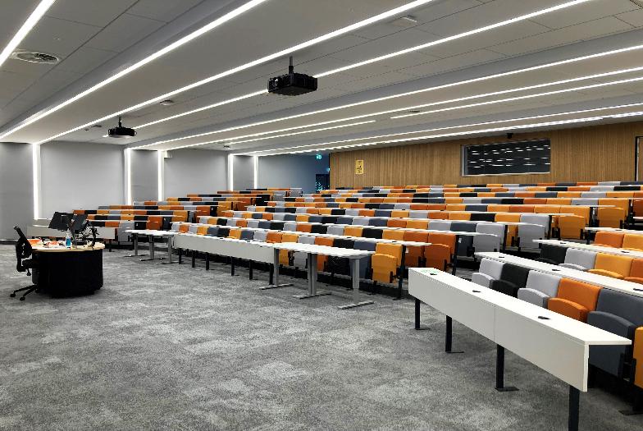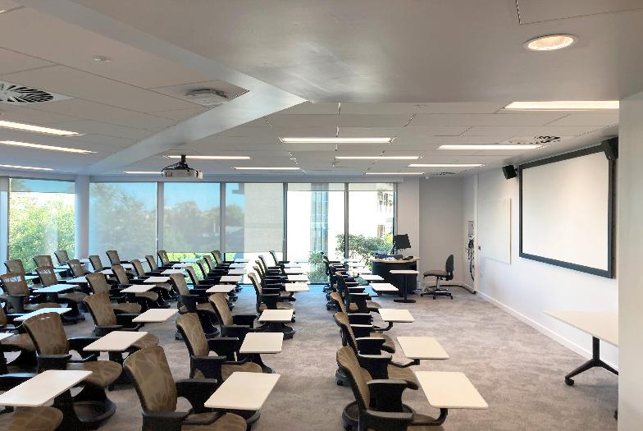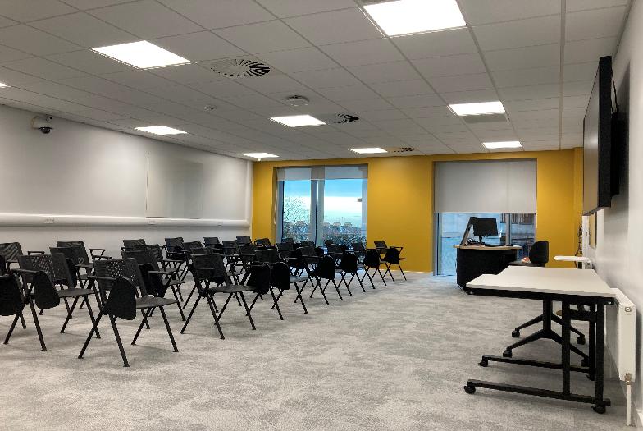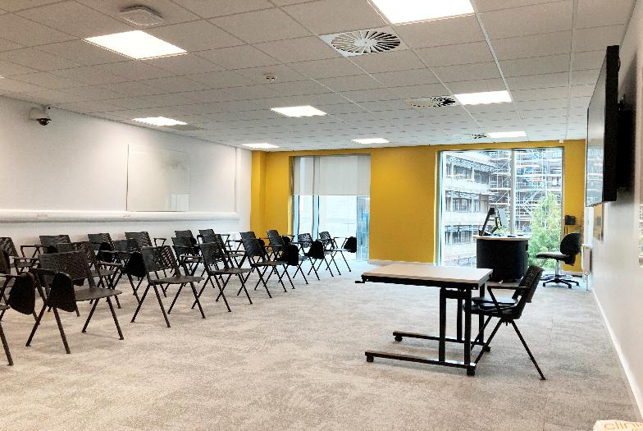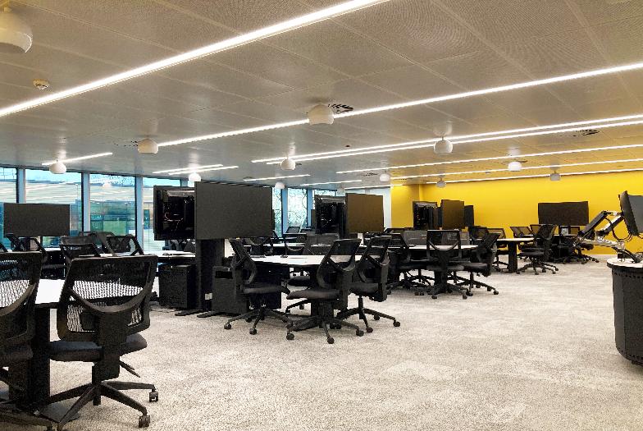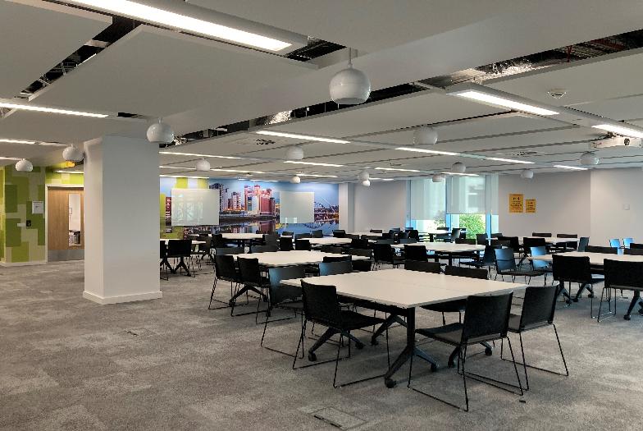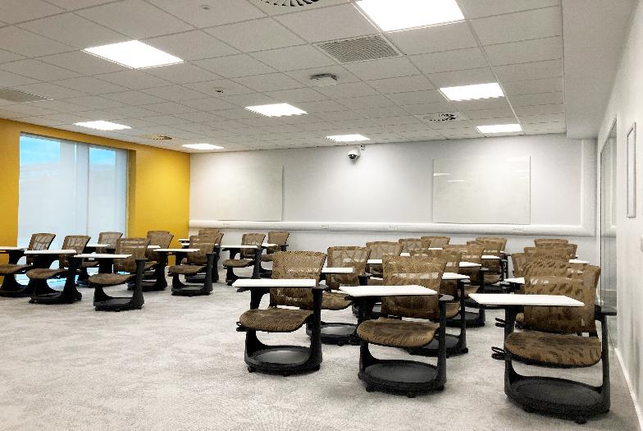We are aware of an issue affecting Room Finder where some information for Stephenson rooms may be missing or incorrect. Thank you for your patience while the issue is being resolved.
Rooms within Dame Margaret Barbour
| Image | Room | Floor | Type | Capacity |
|---|---|---|---|---|
DMBB.1.20

|
First Floor | Collaborative Learning Room (Tablet Chairs) | 32 | |
DMBB.1.21.PC

|
First Floor | Teaching Computing Cluster | 124 | |
DMBB.2.08

|
Second Floor | Collaborative Learning Room (Tablet Chairs) | 32 | |
DMBB.2.07

|
Second Floor | Collaborative Learning Room (Tablet Chairs) | 60 | |
DMBB.2.10

|
Second Floor | Collaborative Learning Room (Tablet Chairs) | 32 | |
DMBB.3.17

|
Third Floor | Collaborative Learning Room (Tablet Chairs) | 64 | |
DMBB.G.01

|
Ground Floor | Tiered Lecture Theatre | 318 | |
|
|
G.11
 
|
Ground Floor | ||
DMBB.2.11

|
Second Floor | Collaborative Learning Room (Tablet Chairs) | 50 | |
DMBB.2.12

|
Second Floor | Collaborative Learning Room (Tablet Chairs) | 30 | |
DMBB.2.13

|
Second Floor | Collaborative Learning Room (Tablet Chairs) | 30 | |
DMBB.2.09 Learning Lab

|
Second Floor | Collaborative Teaching Room | 102 | |
DMBB.2.16 Event Space

|
Second Floor | Events and Meeting Space | 100 | |
DMBB.2.15

|
Second Floor | Collaborative Learning Room (Tablet Chairs) | 30 |

