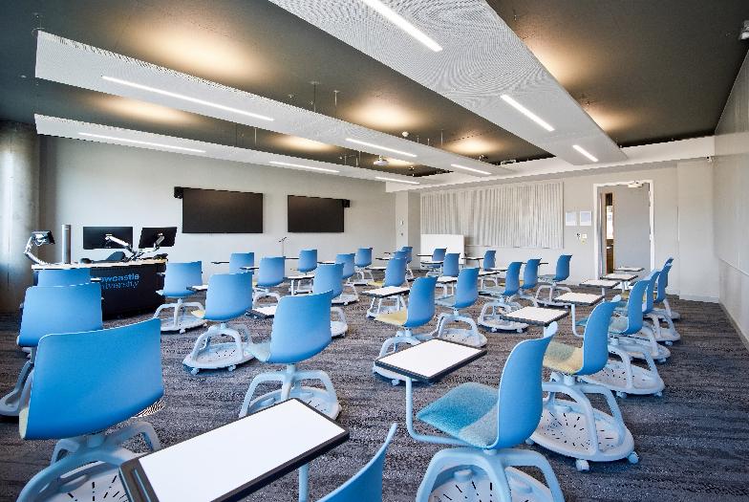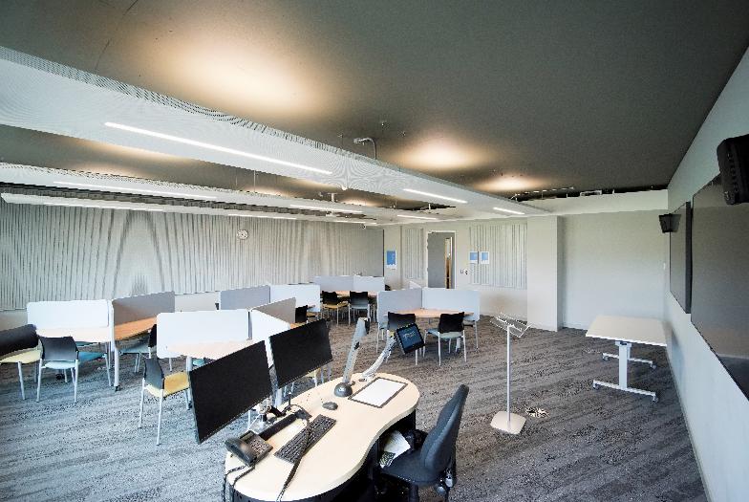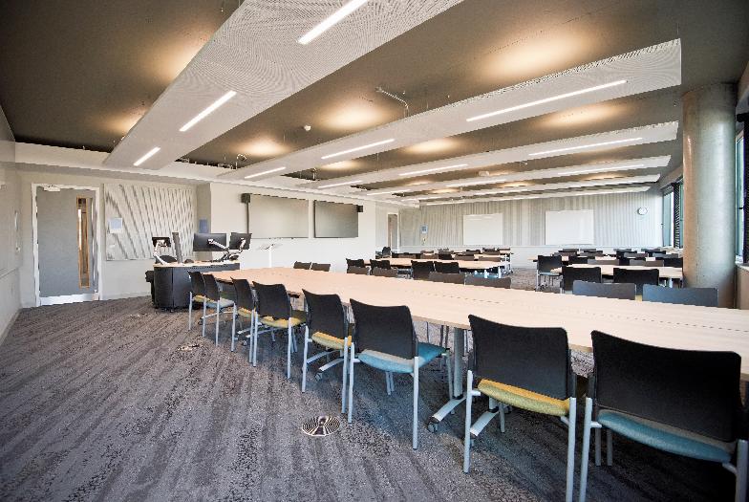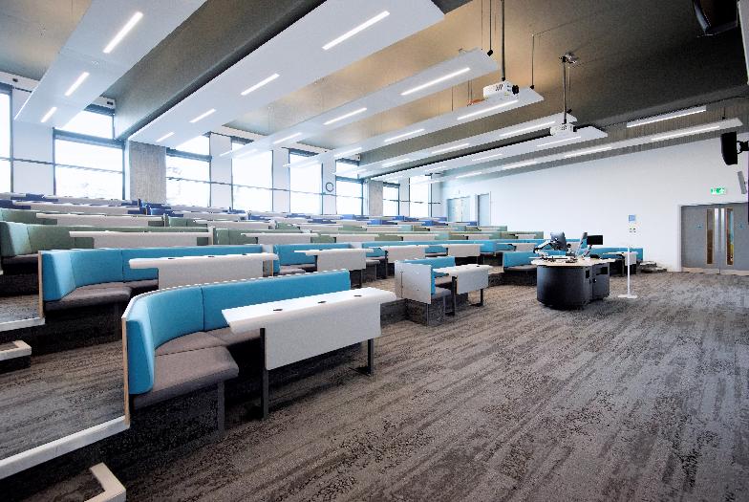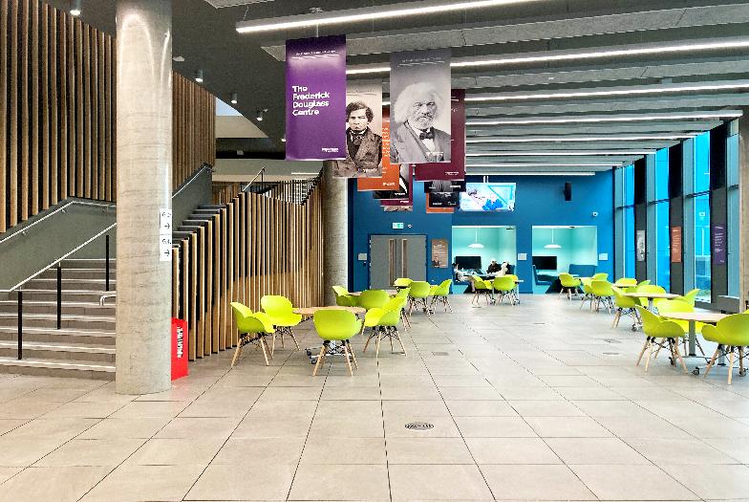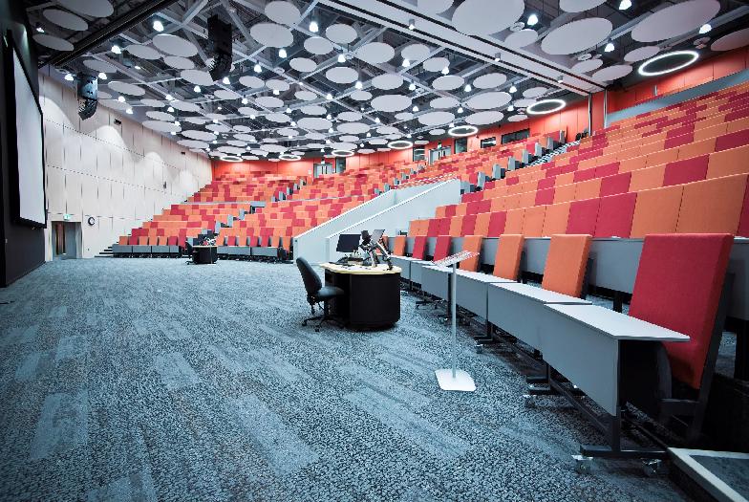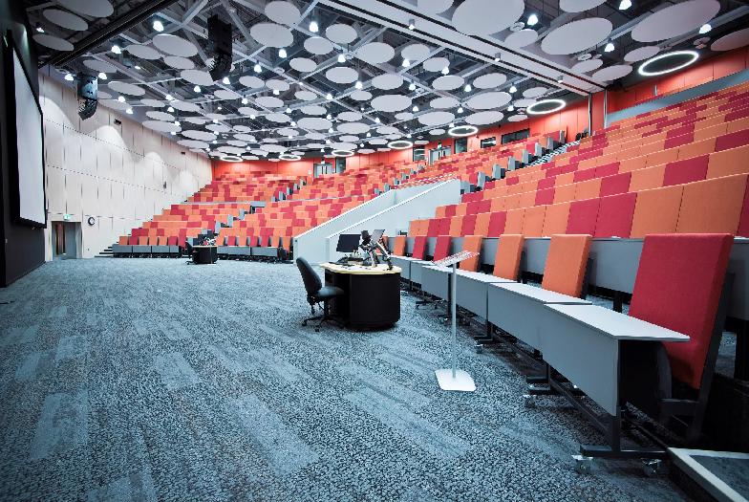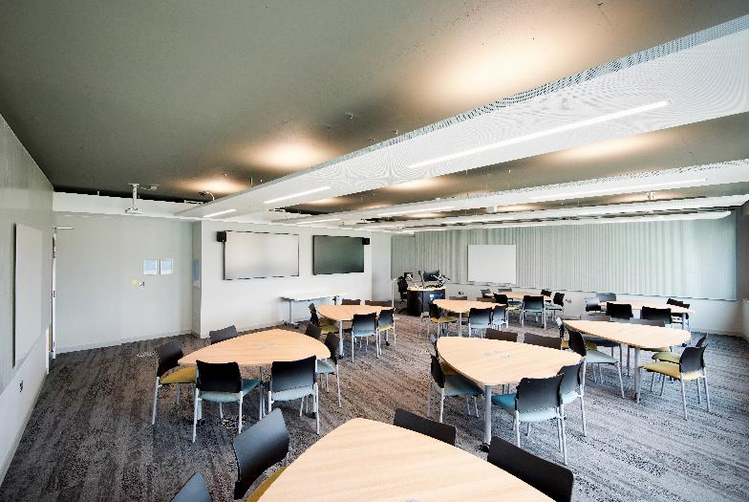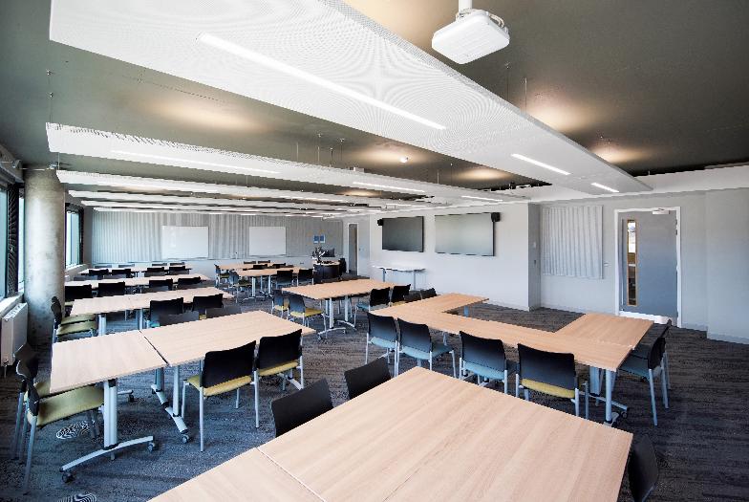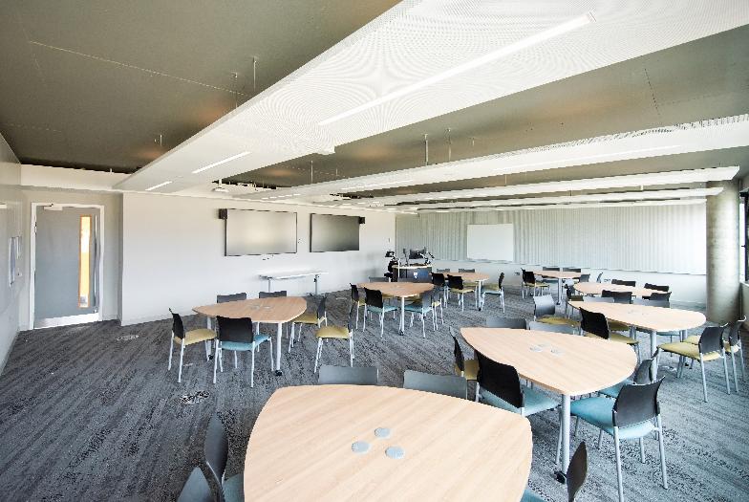Rooms within Frederick Douglass Centre (Frederick Douglass Centre)
| Image | Room | Floor | Type | Capacity |
|---|---|---|---|---|
FDC.1.18

|
First Floor | Collaborative Learning Room (Tablet Chairs) | 30 | |
FDC.1.16

|
First Floor | Collaborative Learning Room (Tables) | 30 | |
FDC.1.17

|
First Floor | Collaborative Learning Room (Tables) | 60 | |
FDC.G.06

|
Ground Floor | Collaborative Lecture Theatre | 170 | |
|
|
FDC.G.02 Exhibition Space
 
|
Ground Floor | Events and Meeting Space | 400 |
FDC.G.56

|
Ground Floor | Tiered Lecture Theatre | 250 | |
FDC.G.41

|
Ground Floor | Tiered Lecture Theatre | 500 | |
FDC.2.14

|
Second Floor | Collaborative Learning Room (Tables) | 45 | |
FDC.2.16

|
Second Floor | Collaborative Learning Room (Tables) | 60 | |
FDC.2.15

|
Second Floor | Collaborative Learning Room (Tables) | 45 |

