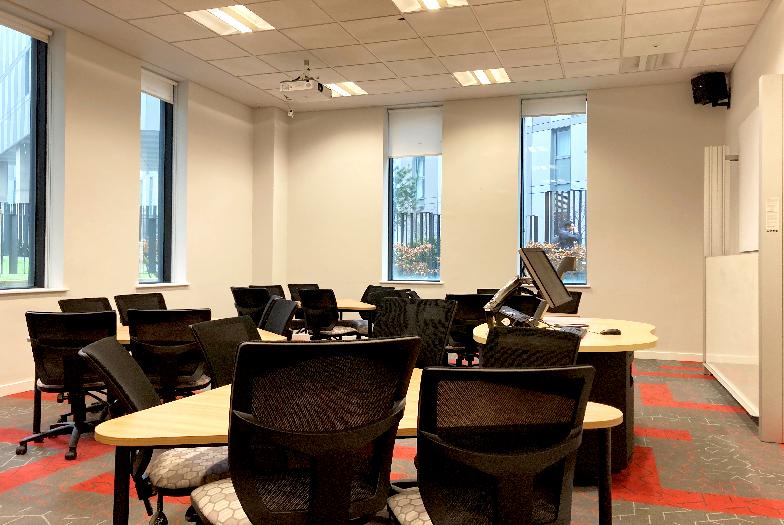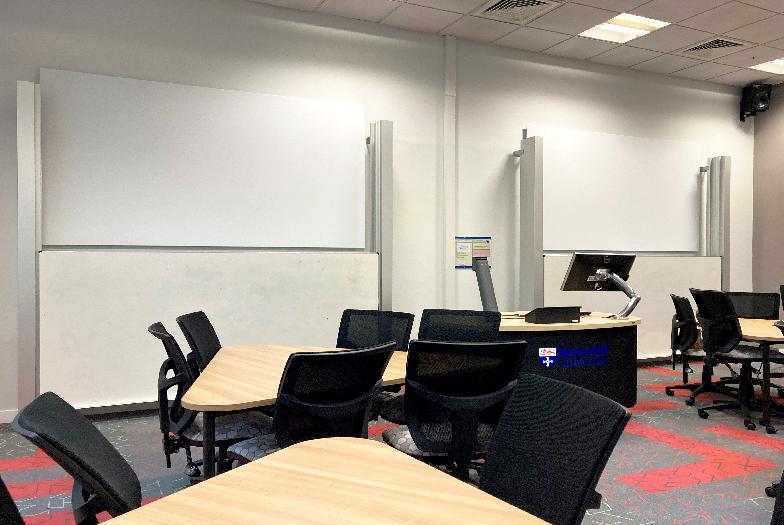NUBS.1.13
Room Spec
| Description | Seminar Room , Level 1, The Business School (University map ref: 81) |
| Room Type | Collaborative Learning Room (Tables) |
| Floor | Level 1 |
| Capacity | 30 |
Room Layout
AV Facilities and support
The AV facilities in this space are managed and supported by NUIT Central AV Services and include:
- Standard A/V equipment
- Recap
- Wireless Presentation
To request support with the AV facilities please see below:
- I would like to request technical support in advance of my event
- I would like to report a technical fault with the AV facilities in this space
Room Bookings
To book this room please see Timetabling Services
Accessibility Information
- Accessible Route
- Accessible Toilet
- Accessible Seating
Accessibility Queries
If you have accessibility queries about this room, please contact the ESS Help Desk.
- Telephone: 0191 208 7171 during normal office hours 8.30am to 5pm.
- Email: ess-helpdesk@ncl.ac.uk


